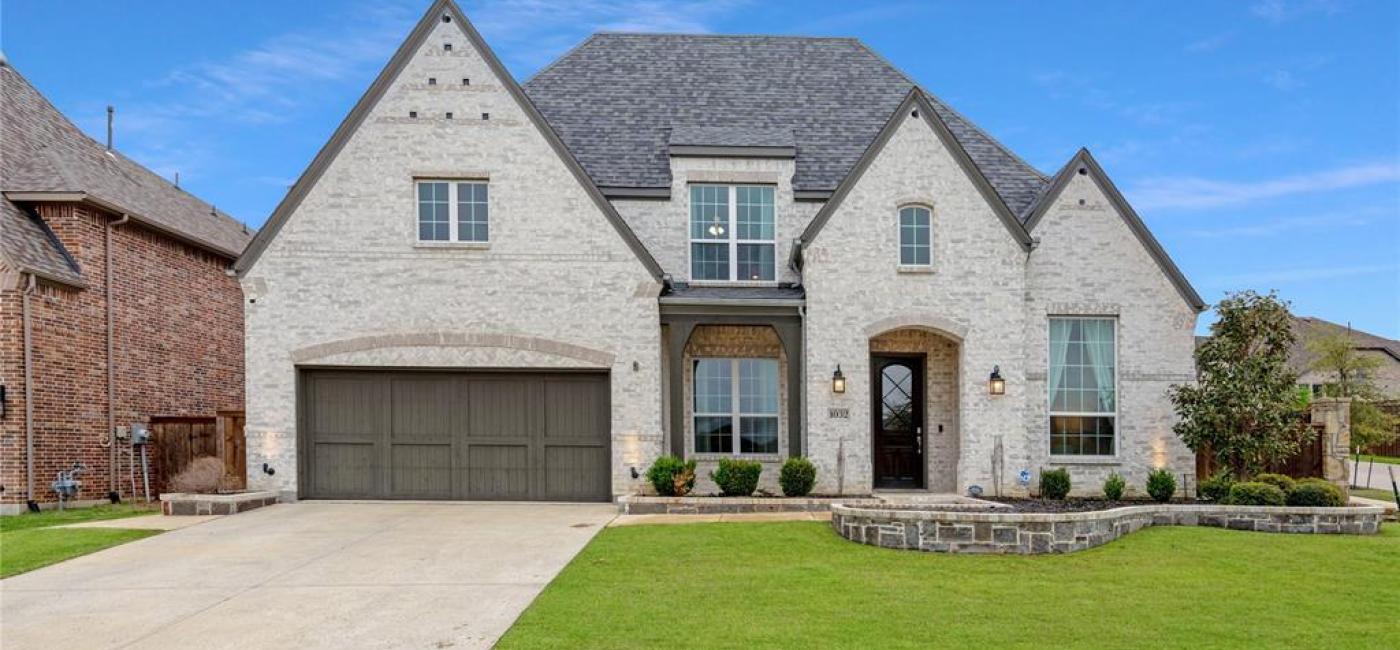Listing: #20590972
1032 Cabinside Drive
Roanoke, TX 76262
Beds
4Baths
3Sqft
3,369Garage
3$930,000
Status
0
Year Built
2019
Property Type
Single Family Residence
About this Property
Find luxury living in this thoughtfully upgraded Highland Home. Situated on a corner lot across from the neighborhood pond, this home boasts a 3-car tandem garage, media room, game room & office. The primary suite & one add'nl bedroom are on the main level. Wood-look tile floors grace the main living areas, complemented by 8' solid doors & several built-ins that offer concealed outlets & under-cabinet lighting. The chef's kitchen showcases smart appliances, double-stacked maple cabinets, & designer quartz countertops. An opulent primary bath includes oversized frameless shower, air jet tub & killer closet. Upstairs, 2 bedrooms share a dual vanity bath. Entertain outdoors from the large cov'd patio or the sprawling 16x16 outdoor living structure complete with a bar and ample seating area. The resort-style pool boasts a waterfall wall, spa spillway, and two water urns surrounded by expansive decking for lounging and sunbathing. Special Financing Incentives thru Sirva Mortgage.
Property Details
Location Information
| Address | 1032 Cabinside Drive Roanoke, TX 76262 |
MLS | 20590972 |
|---|
Interior Features
| Bedrooms | 4 | Bathrooms | 3 |
|---|---|---|---|
| Square Footage | 3,369 | Garage Spaces | 3 |
| Stories | 0 | Acres | 0 |
Schools & Community
| County | - | Subdivision | - |
|---|---|---|---|
| School District | Northwest ISD | Driving Directions |









 (214) 876-4066
(214) 876-4066 1765 Cresthill Drive | Rockwall, Texas 75087
1765 Cresthill Drive | Rockwall, Texas 75087
